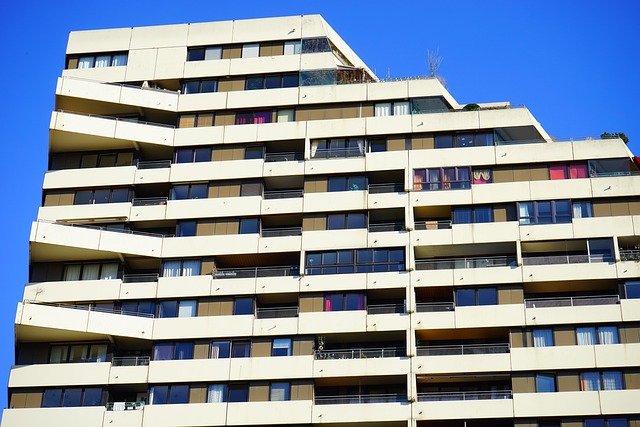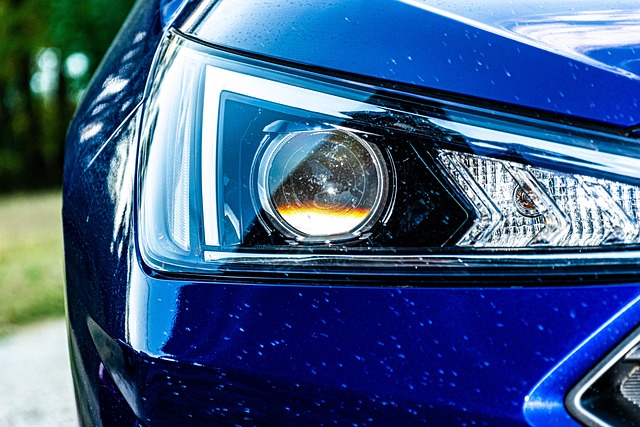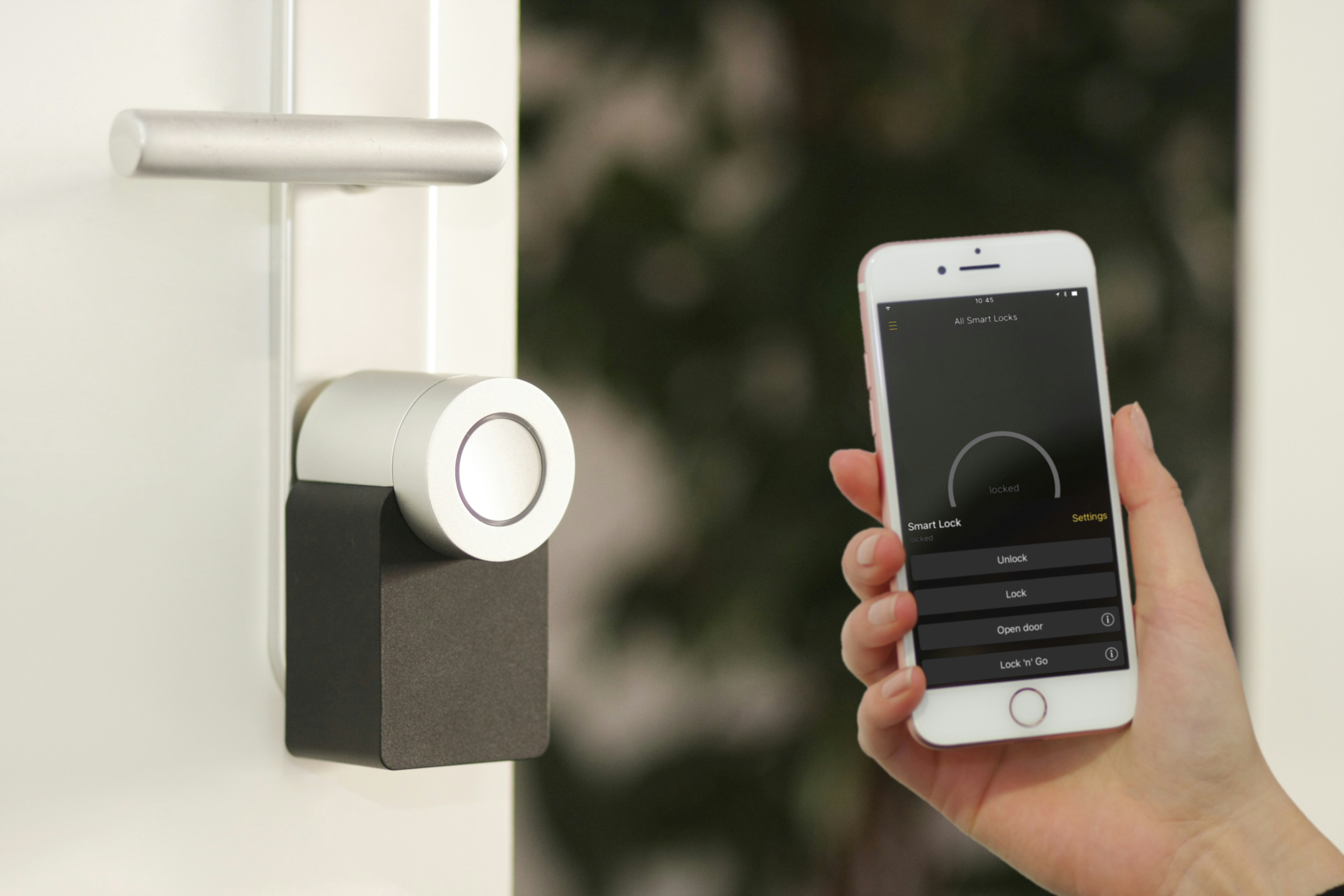Experience the Future of Housing: Prefabricated Homes in India 2025
By 2025, India’s housing market is entering a new era with the rapid adoption of prefabricated homes. These modular residences are transforming how people think about modern living by combining speed of construction, cost efficiency, and eco-friendly design — advantages that traditional building methods often cannot deliver. Also known as modular or prefab houses, these homes are set to play a crucial role in addressing India’s growing demand for sustainable and affordable housing. They provide a practical response to urban expansion, rising construction costs, and the need for flexible, customized living spaces.

What exactly are prefabricated homes and how are they built?
Prefabricated homes are residential structures manufactured in controlled factory environments using standardized components that are later assembled on-site. The construction process begins with detailed design planning, followed by precision manufacturing of wall panels, roof trusses, floor systems, and other structural elements in specialized facilities. These components undergo quality control testing before transportation to the final location, where skilled technicians assemble them using predetermined connection methods. Modern prefab homes utilize materials like steel frames, concrete panels, engineered wood, and composite materials, ensuring durability while maintaining structural integrity comparable to conventional construction.
Who stands to benefit most from choosing prefab living?
Young professionals, first-time homebuyers, and families seeking affordable housing solutions find prefabricated homes particularly appealing due to reduced construction costs and faster occupancy timelines. Rural communities benefit significantly from prefab construction, as these homes can be manufactured in urban facilities and transported to remote locations where traditional construction resources may be limited. Real estate developers working on large-scale projects also leverage prefab technology to accelerate project completion and minimize on-site labor requirements. Additionally, environmentally conscious consumers appreciate the reduced construction waste and energy-efficient features commonly integrated into prefabricated designs.
What is the installation process like?
The installation process typically spans 2-4 weeks, beginning with site preparation including foundation work and utility connections. Once the foundation cures, manufactured components arrive at the construction site in organized shipments, with assembly following a predetermined sequence. Installation teams use specialized equipment like cranes and precision tools to position wall panels, secure roof structures, and integrate electrical and plumbing systems. Weather conditions minimally impact the assembly timeline since major components arrive pre-finished, requiring only connection and sealing work on-site. Final steps include interior finishing touches, exterior cladding installation, and comprehensive quality inspections before occupancy clearance.
What advantages do prefab homes offer compared to conventional construction?
Prefabricated construction delivers significant time savings, with most homes completed 40-60% faster than traditional building methods. Quality control advantages emerge from factory-controlled manufacturing environments, where consistent temperature, humidity, and precision equipment ensure superior construction standards. Material waste reduction reaches up to 20% compared to conventional construction, as factory processes optimize material usage and enable recycling of manufacturing byproducts. Prefab homes also offer enhanced energy efficiency through improved insulation installation and airtight construction techniques, resulting in reduced heating and cooling costs for occupants.
How much can a prefabricated home cost in India by 2025?
Prefabricated home costs in India vary significantly based on size, materials, customization levels, and regional factors. Basic prefab units start around Rs 8-12 lakhs for compact designs, while premium customized homes can reach Rs 25-40 lakhs or more. Mid-range prefab homes typically cost Rs 15-25 lakhs, offering balanced features and quality materials suitable for most Indian families.
| Home Type | Provider | Size Range | Cost Estimation (Rs) |
|---|---|---|---|
| Basic Prefab Unit | Tata Steel Nest-In | 400-600 sq ft | 8-15 lakhs |
| Modular Home | Greenbuild | 800-1200 sq ft | 18-28 lakhs |
| Premium Prefab | Anchor by Panasonic | 1000-1500 sq ft | 25-40 lakhs |
| Steel Frame Home | Interarch Building Products | 600-1000 sq ft | 12-22 lakhs |
Prices, rates, or cost estimates mentioned in this article are based on the latest available information but may change over time. Independent research is advised before making financial decisions.
Market outlook and sustainability factors
India’s prefabricated housing market continues expanding as government initiatives promote affordable housing and sustainable construction practices. Manufacturing capabilities are improving across major industrial centers, with companies investing in advanced production technologies and skilled workforce development. Environmental benefits include reduced carbon footprints during construction, improved energy efficiency ratings, and compatibility with renewable energy systems like solar panels and rainwater harvesting.
The prefabricated housing sector represents a significant shift toward modernized construction methodologies in India, addressing critical housing shortages while providing quality, affordable residential solutions. As technology advances and manufacturing scales increase, prefab homes will likely become increasingly mainstream, offering Indian families practical alternatives to traditional construction with enhanced sustainability, efficiency, and cost-effectiveness benefits that align with contemporary housing needs and environmental consciousness.




