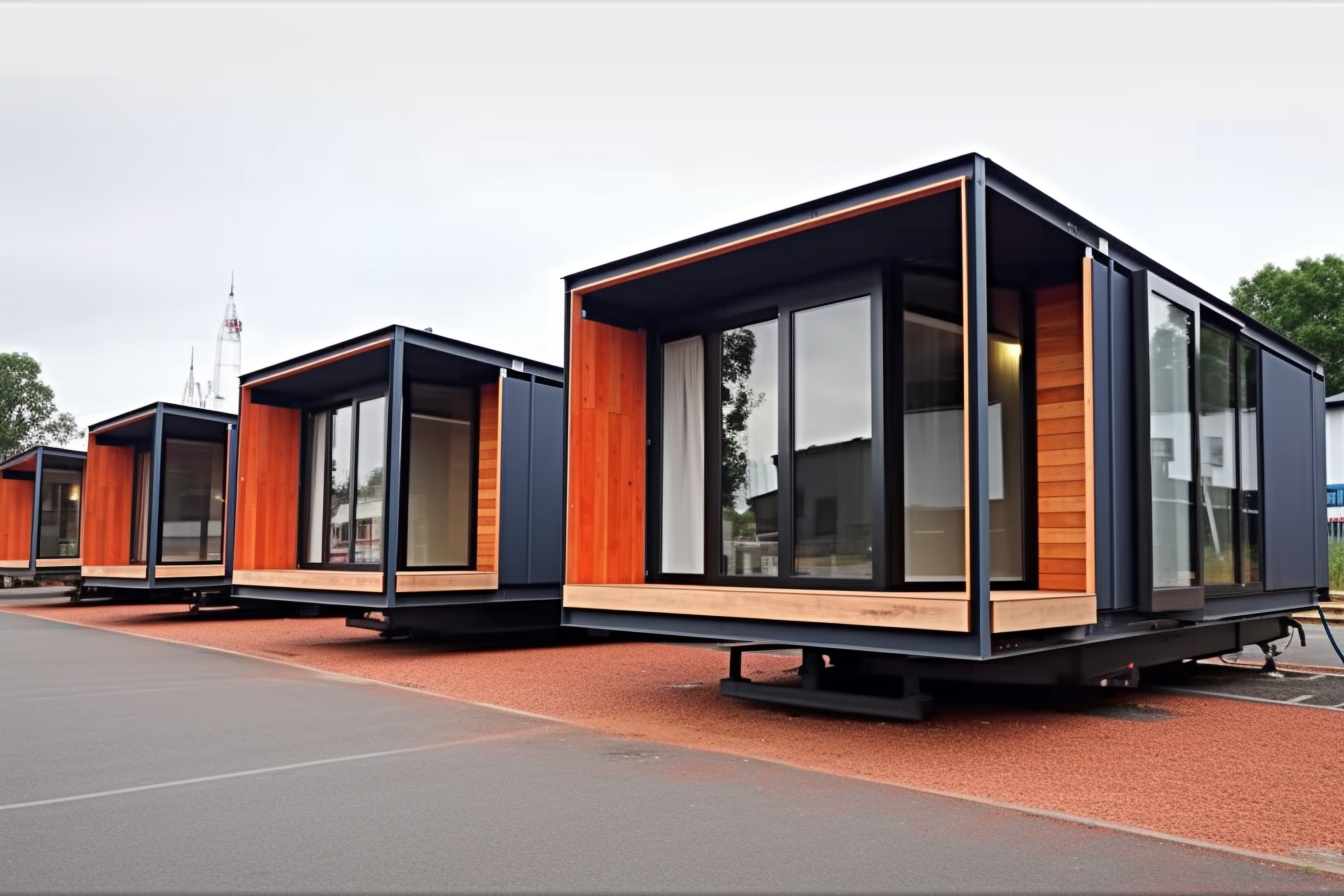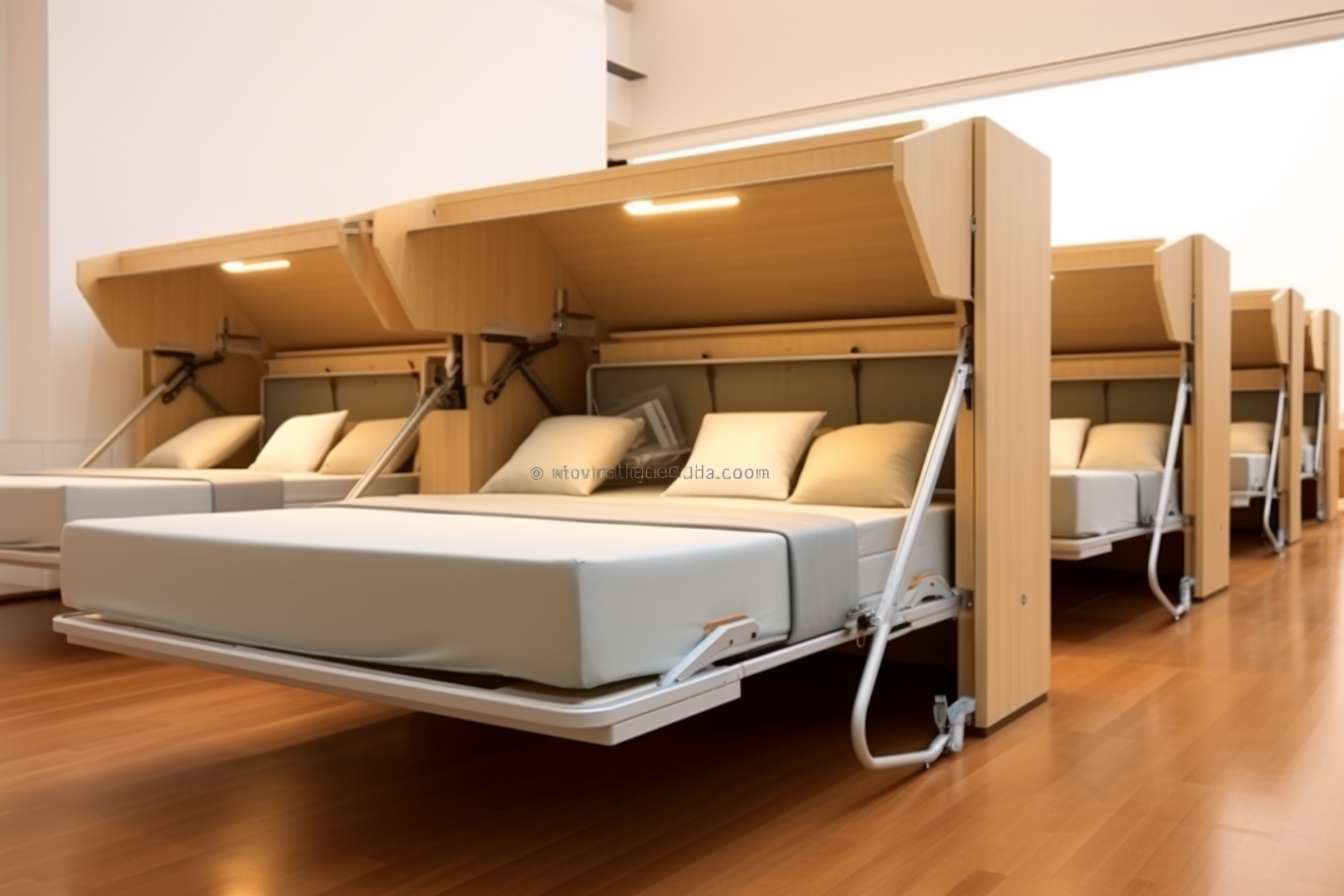Prefabricated Homes: Design, Construction and Considerations
Prefabricated homes combine factory-built components with on-site assembly to create dwellings that can be completed faster than traditional builds. This approach covers a range of formats — from modular units shipped and joined on site to panelised systems assembled piece by piece — and is increasingly considered by homeowners, developers and local authorities when speed, predictability and off-site quality control are priorities.

What are prefabricated homes?
Prefabricated homes are dwellings where significant parts are manufactured in a factory environment and then transported to the build site for assembly. Modules, panels or volumetric units are produced to specification under controlled conditions, which can reduce waste and exposure to weather. The level of prefabrication varies: some systems deliver complete rooms or modules, while others supply structural panels and components for on-site fitting. The approach is distinct from on-site stick-built construction, and it can apply to single-family houses, multi-storey flats and specialist buildings.
How are they constructed?
Construction typically begins with design and engineering in collaboration with the manufacturer. Factory production follows, where precise cutting, mechanical and electrical installations, and finishing work occur. Components are then delivered to site, craned into place and connected to foundations, services and external fabric. Quality checks in factories often ensure consistent tolerances, and site work is concentrated on foundations, connections and final finishes. The on-site phase is usually shorter than traditional builds, but requires coordination for transport, lifting equipment and local access.
Design and customization options
Many manufacturers offer a range of layouts, sizes and finishes to suit architectural preferences and local planning requirements. Customisation can include internal layouts, façade materials, windows, and built-in fittings. Because much of the work happens in a factory, buyers can select standardised options that reduce cost and lead times, or pursue bespoke designs that retain the benefits of off-site manufacture while meeting unique aesthetic or functional needs. Architects can collaborate with manufacturers early to ensure designs are compatible with transport limits and factory processes.
Energy efficiency and materials
Prefabricated homes often use modern insulation techniques and airtight construction details that support good energy performance. Manufacturers can integrate high-performance insulation, double- or triple-glazed windows, and renewable-energy ready services during production. Material choices—timber frames, steel modules, insulated panels—affect thermal performance, longevity and embodied energy. Continuous quality control helps reduce thermal bridging and unintended air leaks, while factory workflows can enable efficient use of materials and recycling of offcuts.
Planning, permits and local services
Building regulations, planning permission and site-specific requirements remain relevant for prefabricated homes. Local planning authorities assess design, siting and environmental impact, while building control ensures compliance with structural, fire safety and energy standards. Buyers should liaise with local services for connections to mains water, drainage, electricity and roads. Some regions have guidance or expedited routes for modular construction, but project-specific consultations with planners and building control officers are advisable early in the design process.
Site work and construction timeline
Site preparation—foundations, utility connections and access—typically begins while factory production is underway. Timelines vary by project complexity and manufacturer capacity, but many prefabricated home projects report shorter on-site durations compared with traditional builds. Transport logistics, crane availability and site constraints influence the schedule. Once modules or panels arrive, assembly, utility connections and final finishes can often be completed in weeks rather than months, though final commissioning and inspections still require careful scheduling.
Conclusion
Prefabricated homes offer an alternative route to conventional construction, with potential benefits in controlled quality, reduced on-site programme and flexible design options. Success depends on early coordination between designers, manufacturers and local authorities, plus attention to transport and site logistics. For those considering prefabrication, assessing manufacturer experience, material specifications and compliance with local regulations helps align expectations with the practical realities of delivering a factory-built home in a UK context.




